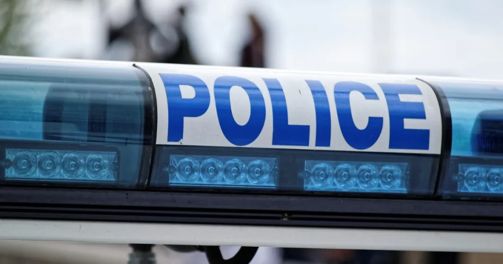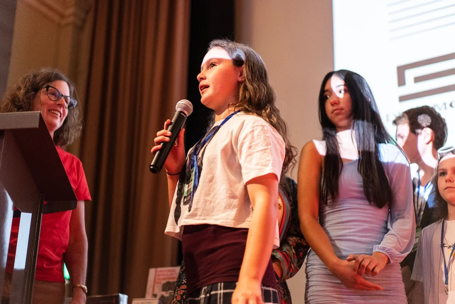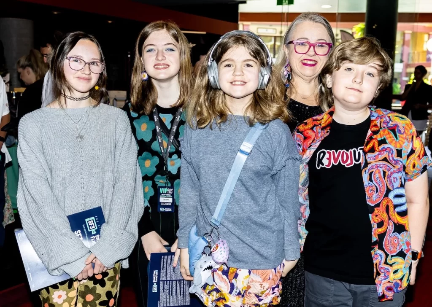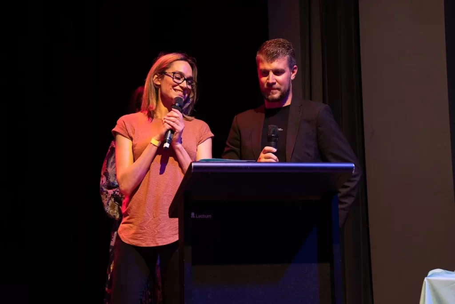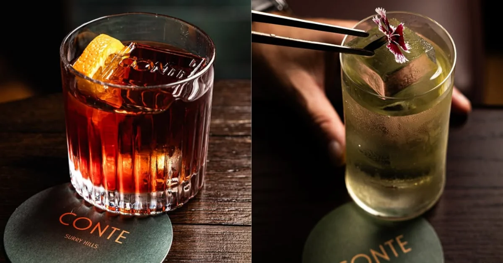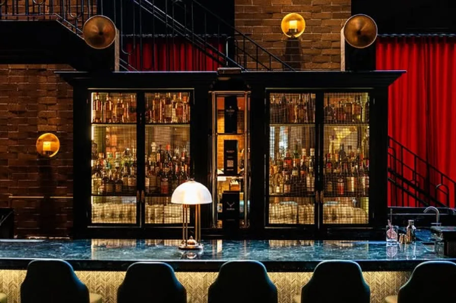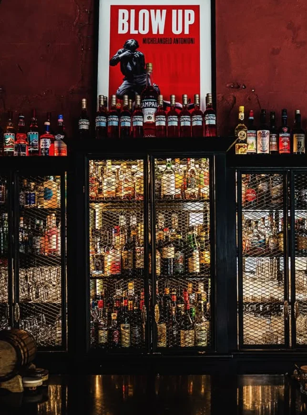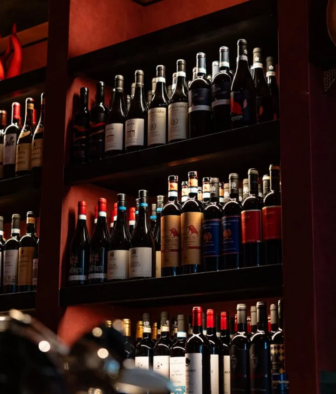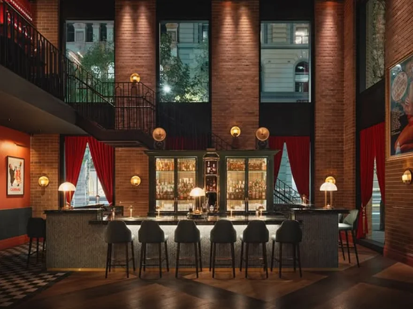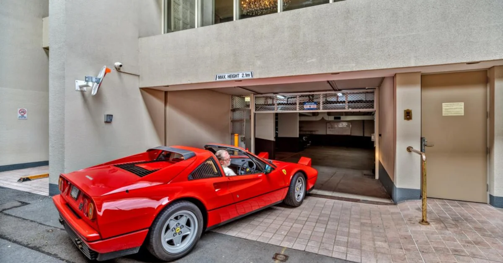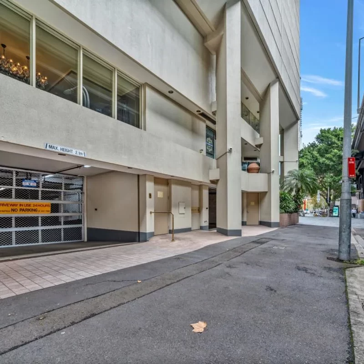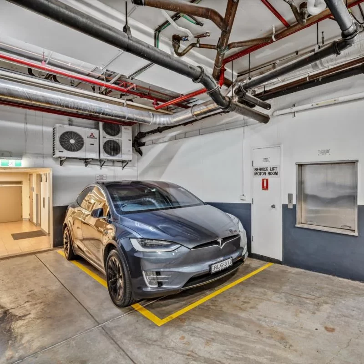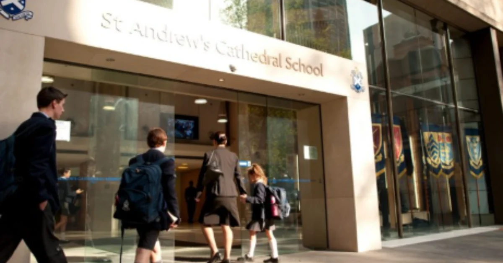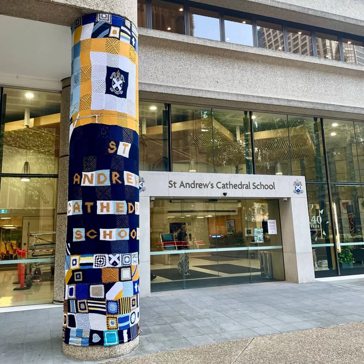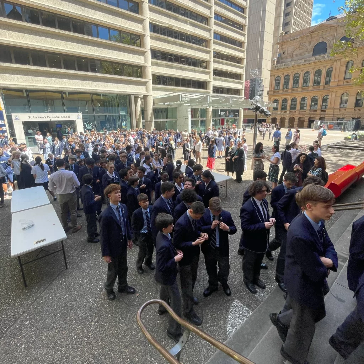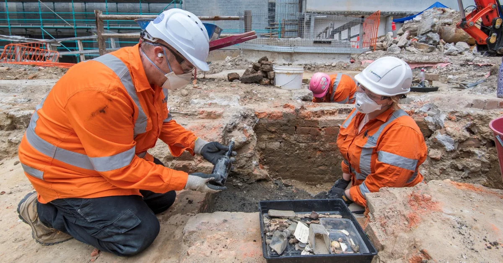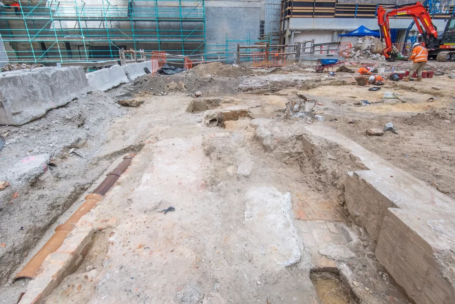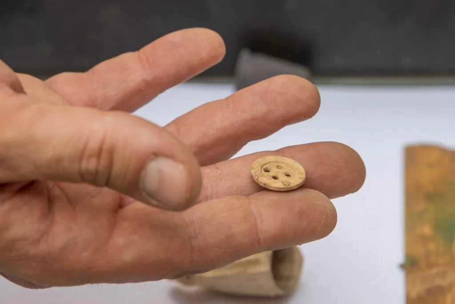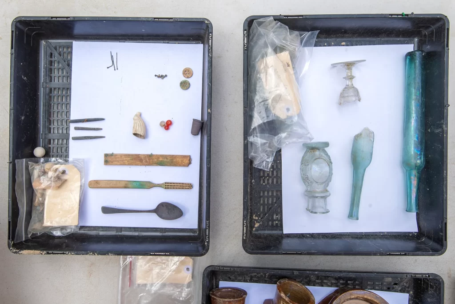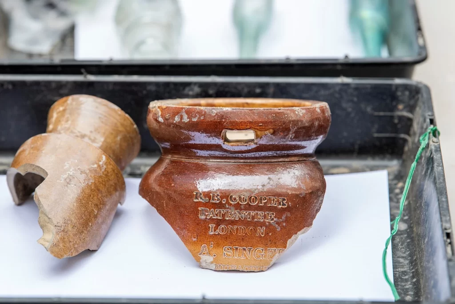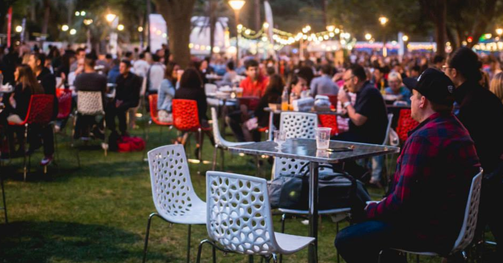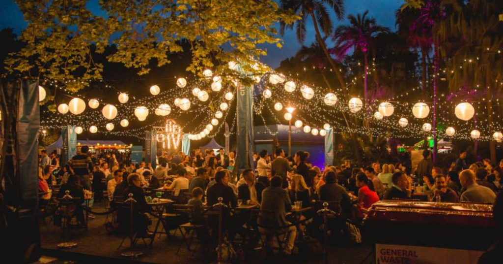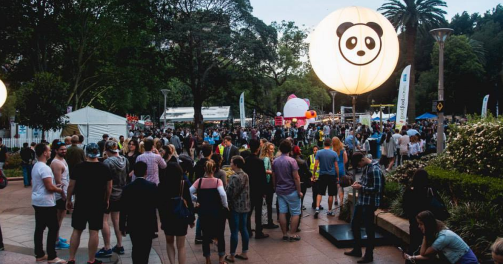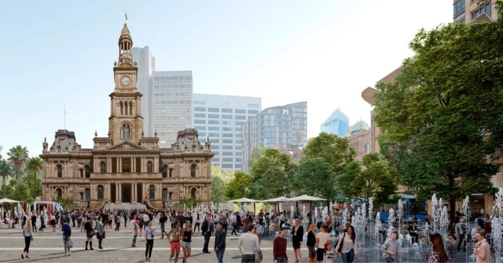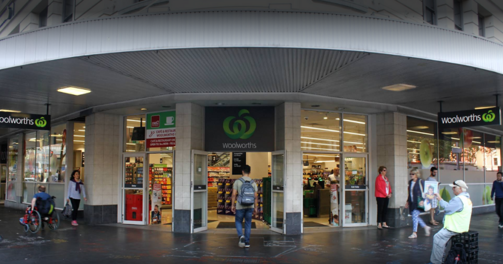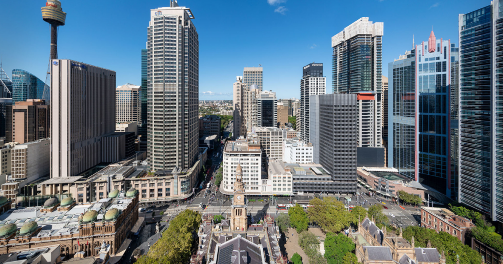We’ve combed Darlinghurst and Surry Hills for the best reviewed restaurants in the area where people waxed lyrical about their dining experience and what they love most about it. Here’s our list!
1. The Blue Door
About The Blue Door
4.9 Google Rating
8/38 Waterloo St, Surry Hills NSW 2010

SAMPLE MENU
BOOK A TABLE
SOCIAL MEDIA
Google Reviews
Sarah L
⭐⭐⭐⭐⭐
Loved this find during on our little weekend away in Sydney to celebrate my partners 40th. The staff were fun and personable. The ethos around their produce, sustainable & ethical practices within their restaurant through to using and supporting local farmers with sustainable and ethical farming practices is fantastic and something I hope we start to see more of across the board. And the food! A fresh, fun 7 course experience of diverse flavours (wine pairing was also a delight). Unlike many fine dining establishments, this one has zero pretentiousness which to some may appear “too casual” but to me, it’s clear that this restaurant is all about the produce, the food and the connection to both your food, and the company you are with and just enjoying the experience together. No fancy bows, bells or whistles needed. And honestly, as much as in love a fancy degustation experience in a sexy dimly lit establishment, it’s was refreshing to feel at home and welcome in a more casual setting to what you may traditionally expect when you think of “fine dining”. Thanks for having us!! 🙏🏻
Emilie N
⭐⭐⭐⭐⭐
5 Stars!
The Blue Door is a true gem! The ambiance is warm and inviting, and the service is exceptional. I love that they focus on farm-to-table, serving fresh, locally sourced ingredients that make each dish stand out. The courses were absolutely delicious, and you can really taste the difference in the quality of the food. Their commitment to sustainability is clear, and the wine pairings were perfectly chosen to complement each course. Whether it’s for a special occasion or a casual night out, The Blue Door delivers every time. Highly recommend!
Laurie M
⭐⭐⭐⭐⭐
The Blue Door is a fine dining culinary delight! This is one of the best dining experiences we’ve ever had!! The variety of locally produced food, masterfully cooked into an array of delicious dishes, as the photos show.
The service is excellent with the personal touch you’d expect from the owners attending to you.
We probably went overboard having a full wine pairing each, but we got through it and exited feeling rather merry.
This is a fantastic restaurant and we look forward to coming up with an excuse to return soon.
2. NOUR
About NOUR
4.8 Google Rating
3/490 Crown St, Surry Hills NSW 2010
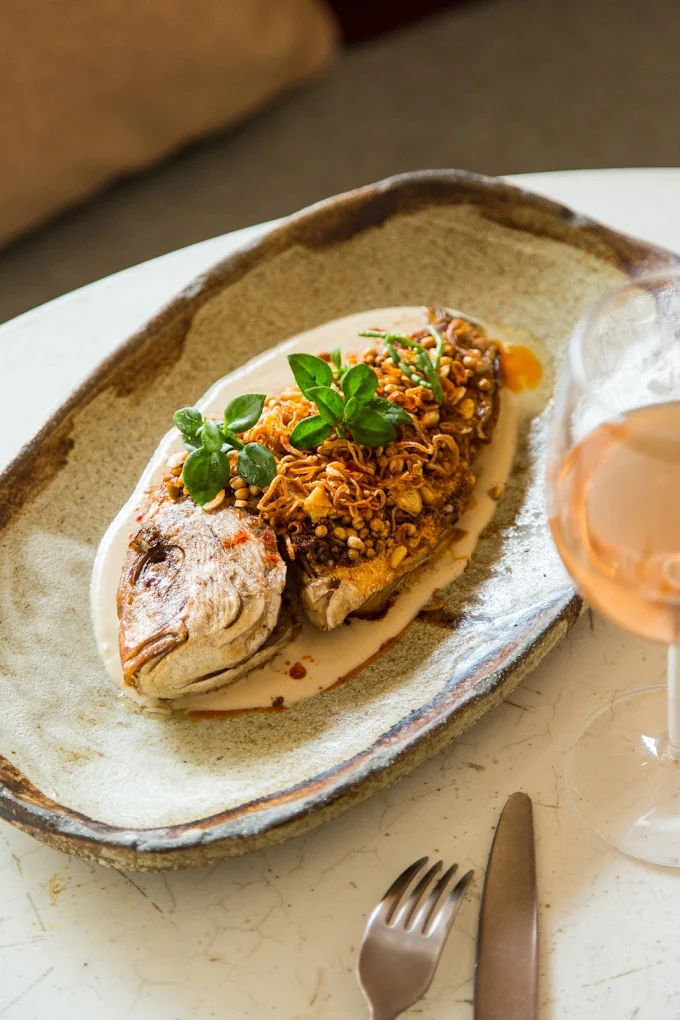
SAMPLE MENU
BOOK A TABLE
SOCIAL MEDIA
Google Reviews
J
⭐⭐⭐⭐⭐
We tried the banquet menu and we enjoyed it. We loved most of the food, particularly the scallops, fried cauliflower, wood-fired eggplant, and tuna tabbouleh. Found the dessert lacking though, not as refreshing as I expected after the lamb as main dish. Service is good, our big group felt taken care of
Craig T
⭐⭐⭐⭐⭐
It’s a true testament to a dining experience when you find yourself not wanting to leave. The atmosphere perfectly matched the exquisite layers of exciting tastes and textures. The service and attention given during our time had us wanting for nothing. Thankyou for a truely amazing dining experience.. Rach & Craig.
Lia C
⭐⭐⭐⭐⭐
2nd time at Nour and both times impressed by the quality of the food and the service. The lamb and swordfish main were very nice, but the true standouts are the entrees and the sides. Loved the tabbouleh salad and mushrooms in particular
3. NOMAD
About NOMAD
4.6 Google Rating
16 Foster St, Surry Hills NSW 2010
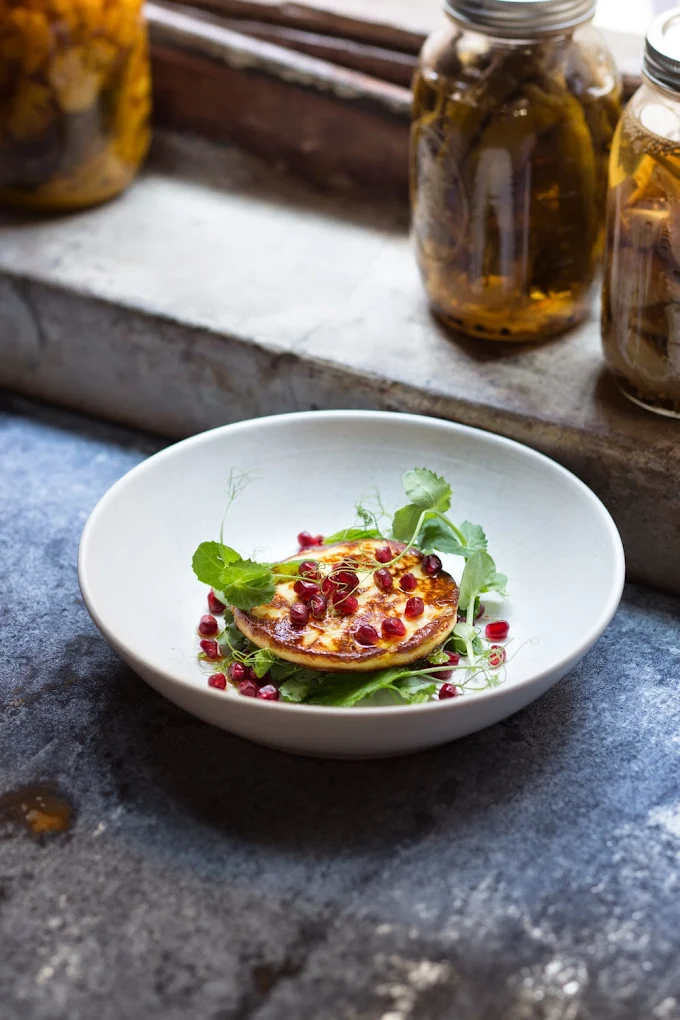
SAMPLE MENU
BOOK A TABLE
SOCIAL MEDIA
Google Reviews
Chaoqun G
⭐⭐⭐⭐⭐
Loved it!
Went to Nomad Sydney last Wednesday for their Mezze Lunches – so good! The portions were generous, and the variety of dishes was impressive. Each item was bursting with authentic Middle Eastern flavors. The harissa chicken skewer was a standout – tender, juicy, and perfectly seasoned. The roasted carrot hummus and grilled halloumi were also highlights. Really authentic Middle Eastern vibes. Staff were friendly too.
Highly recommend if you’re into flavorful food!
Jiantao W
⭐⭐⭐⭐⭐
My local friend told me this is a one-hat restaurant with Middle Eastern fine dining. The place looks nice and the service is also good. The food tasted really flavorful and felt healthy. I ate many kinds of whole grains—very good for digestion. I was impressed by the dessert, with mango flavor ice, ice cream, and fresh mango. Sweet and a bit sour, super cool after a big meal.
S
⭐⭐⭐⭐⭐
Nice atmosphere, great service. The food is not bad, but nothing memorable. The olive ice cream was horrible, the biscuit/toppings were so good, but the Ice cream itself… very bad. The Zaatar bread was the stand out, very nice! The lamb shoulder was cooked very tender but lacking much flavour and the scallops were very tasty. Everything else was average.
4. Claire’s Kitchen at le Salon
About Claire’s Kitchen at le Salon
4.5 Google Rating
35 Oxford St, Surry Hills NSW 2010

SAMPLE MENU
BOOK A TABLE
SOCIAL MEDIA
Google Reviews
Lynne L
⭐⭐⭐⭐⭐
Another visit for the duck pie. It’s the only thing I want 😁. The food is fabulous, they do amazing cocktails. The staff are friendly. If there is a show upstairs it can get noisy but everything else is fantastic.
Nicole A
⭐⭐⭐⭐⭐
My all time favourite French restaurant. Both the food and staff are always exceptional! The Steak Tartare and Duck Pie are standouts, a perfect balance of flavour in each dish. Le Citron Cocktail is a must try!
Shyama
⭐⭐⭐⭐⭐
We loved our dining experience at the Claire’s kitchen. Food was delicious and the service was excellent. Restaurant has nice ambience and perfect for a date night. Will definitely return and highly recommend this place to anyone looking for an unforgettable experience.
5. The Winery
About The Winery
4.4 Google Rating
285A Crown St, Surry Hills NSW 2010
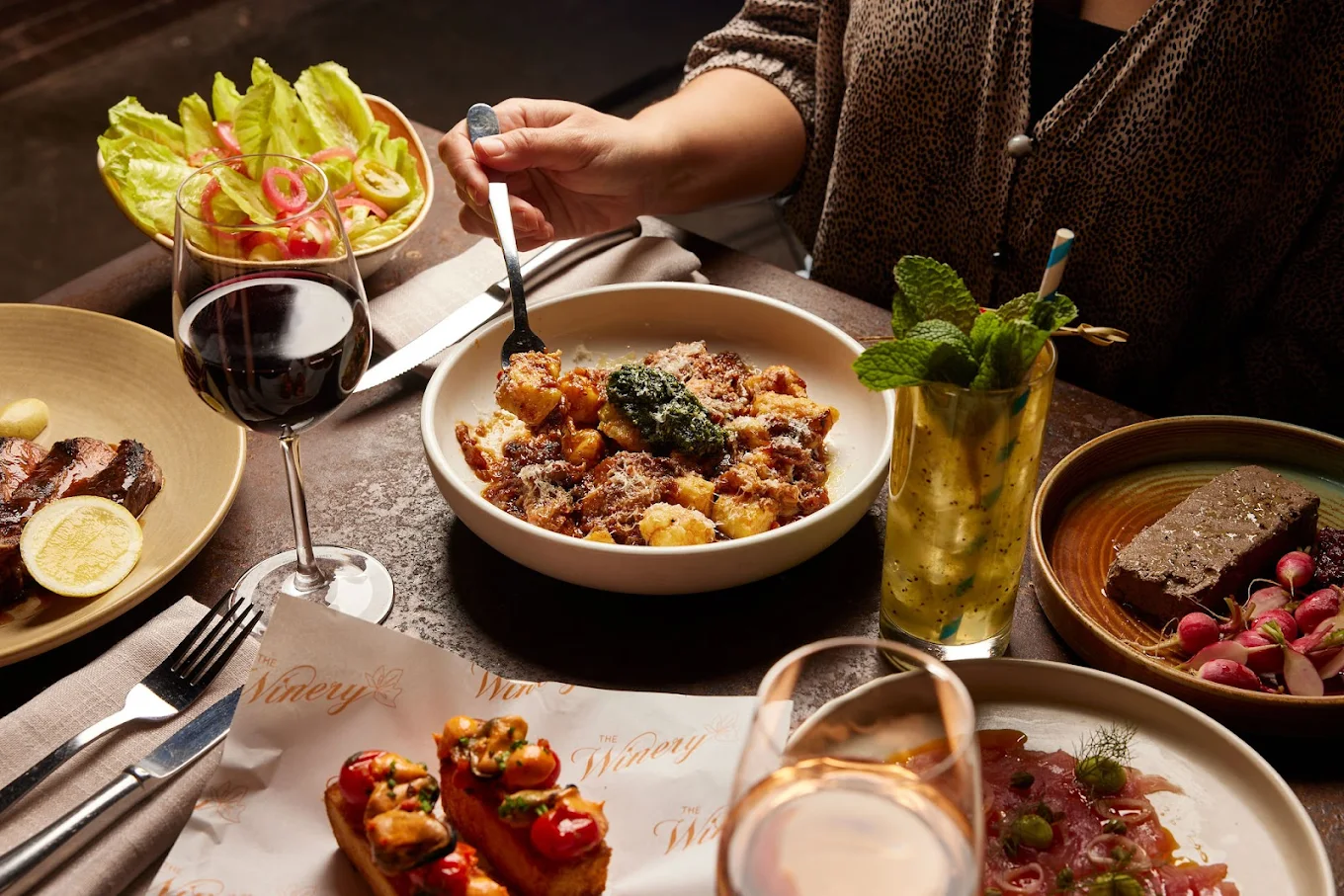
SAMPLE MENU
BOOK A TABLE
SOCIAL MEDIA
Google Reviews
Inna M
⭐⭐⭐⭐⭐
I would recommend The Winery for a casual lunch or dinner with friends or family. You can sit inside, on the deck or in the garden. I really enjoyed my fish, it was fresh and cooked perfectly. Service was satisfying and I loved sitting on the deck facing the garden. It is a lovely spot for a lunch or a glass of wine anytime of the day. The Quatre Vin organic rose from Provence is a valuable addition to a wine list. It is available by the bottle only, but so easy drinking that one glass is never enough!
Sydney Meetup
⭐⭐⭐⭐⭐
Hidden bar styled like a wedding reception with its fancy decks and overhanging lights that gives it a backyard-like atmosphere. No surprise that this laneway bar consistently attracts crowds despite how easy it is for one to pass by the heavy gates.
Val and the team gladly booked us the lower decks (overlooking terrace skylines) and able to stretch to the entrance. The jazz piece band adds natural tunes to the evening rather than a typical playlist on Fridays!
Should keep in mind for anyone after one-on-one dates while unwinding after the CBD hecticness.
Cocktails are kept to the classics – the martinis were fab 🍸
Incredible service by the staff – warm, friendly and professional. Felt very welcome. 10/10 recommend and would go again 🇫🇷
Darryl S
⭐⭐⭐⭐⭐
Easy reservation through their website. We went on a 12nn Saturday lunch. The food was excellent. Portions were appropriate. The barramundi was fresh and the gnocchi texture was excellent. Max was very helpful and approachable and even gave us a brief tour of the function rooms for our event.





